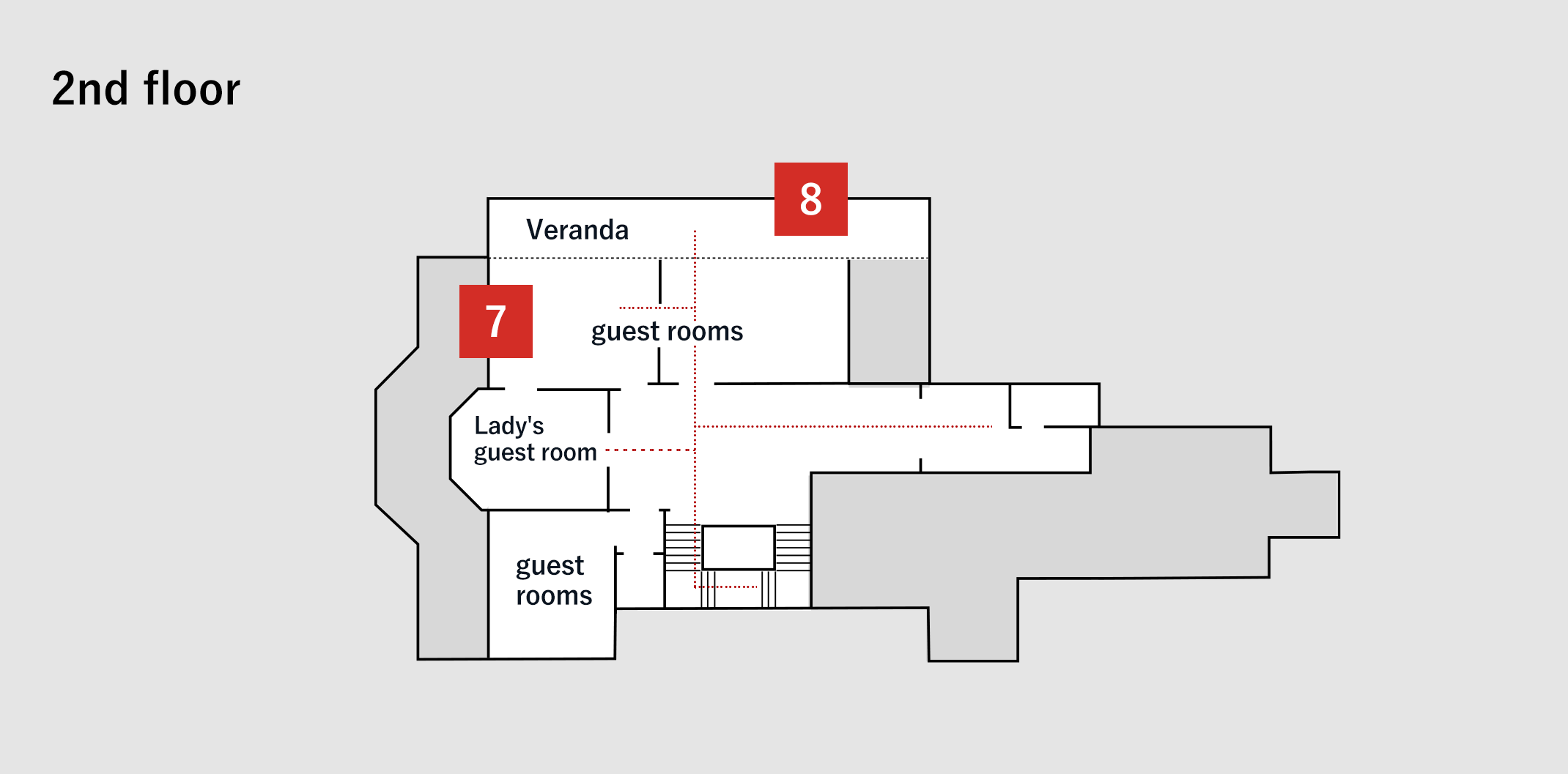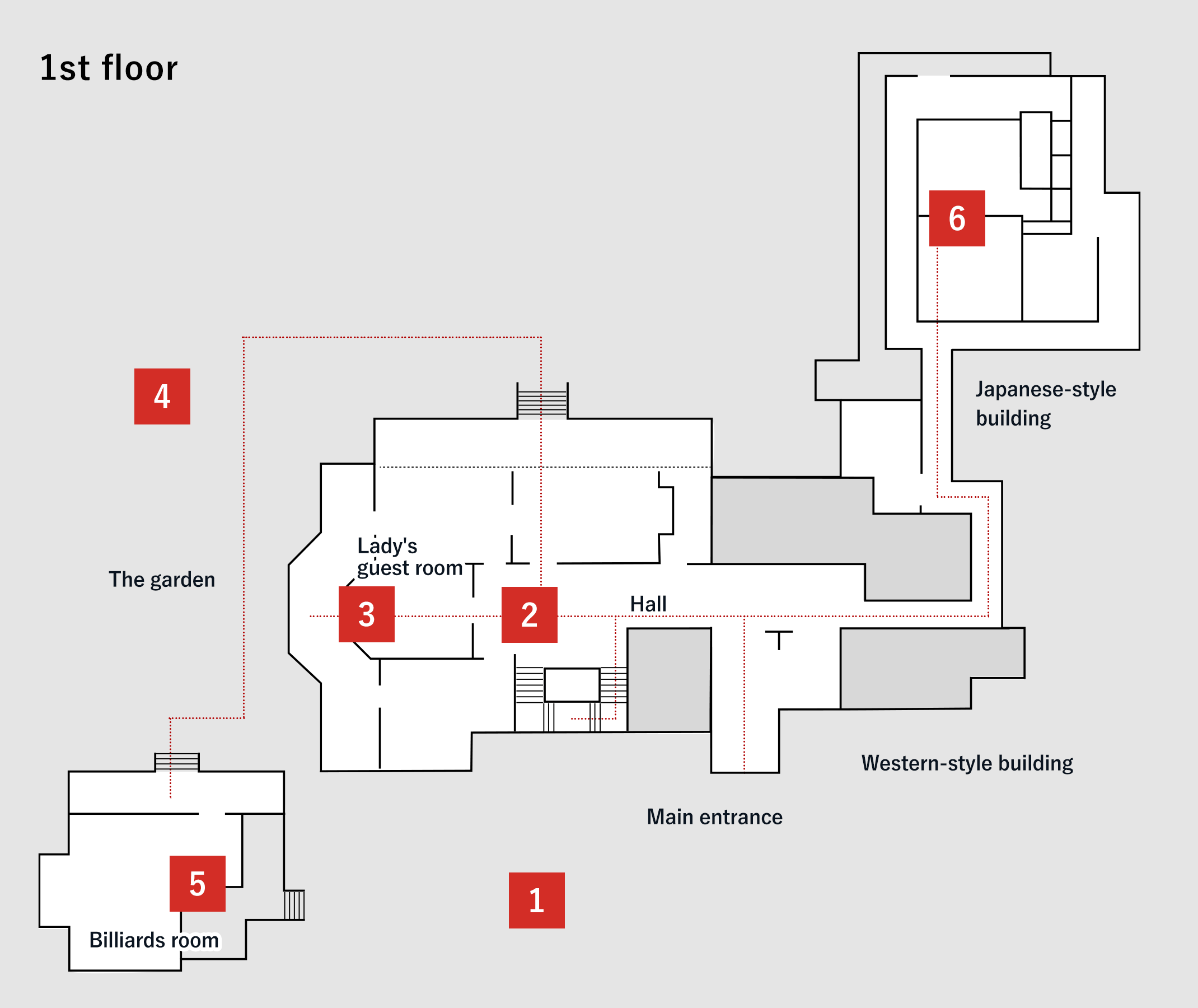
The former Iwasaki House Garden
The former Iwasaki House Garden
Click the mark to see the building in Google Street View.
-
A panoramic view of the former Iwasaki House Garden
The former Iwasaki House Garden was built in 1896 (the 29th year of Meiji) as the main residence of Yataro Iwasaki's eldest son, Hisaya, the third president of Mitsubishi.
The Western-style building was designed by British architect Josiah Conder. Stunning 17th-century English Jacobean-style decorations are found everywhere, with English Renaissance style and Islamic motifs adopted throughout. -
Western-style building 1st floor Hall
Central hall on the first floor, reminiscent of the Rokumeikan era. Elaborate designs can be seen throughout, such as the design of the ceiling, the wooden joinery floor, and the fireplace installation.
A fireplace is provided in each room. The presence of such facilities is seen as a sign that this structure is truly a full-fledged Western-style building. It is said that people normally wore slippers when moving from the Japanese-style building connected by the west passage, and wore shoes only when there were foreign visitors. In addition, the grand staircase from the first floor or the hall to the second floor has no supporting pillar. -
Western-style building 1st floor Lady's guest room
This room incorporates the Islamic-style designs that the architect Conder was fond of. The ceiling is upholstered with silk Persian embroidery.
-
The garden
The garden of the former Iwasaki House Garden, which was once the grounds of the Sakakibara family of the Echigo Takada Domain in the Edo period and the Makino family of the Maizuru Domain in the early Meiji period, partially followed the style of the Daimyo Garden. Similar to the buildings' architectural character, the garden is said to be both Japanese and Western in design, and retains its early form of a modern garden with a grass lawn. You can see the garden as it once looked, through such reminders as stone monuments of the Edo period, hand washbasins and garden stones in front of the Japanese-style building, and large Japanese ternstroemia. This Japanese-Western residence style had a great influence on subsequent Japanese residence and mansion house architecture.
-
Billiards room
The Conder-designed billiards room stands as a separate building, slightly away from the Western-style building. Unlike the Jacobean-influenced Western-style mansion, it was designed to resemble a Swiss mountain cottage, which was very rare in Japan at the time. The structure is built entirely of wood, with interlocking triangular log walls, carved pillars, and a large roof overhanging the eaves--with touches of Carpenter Gothic style. It is connected by an underpass from the Western-style building. Inside, the billiards room walls are wallpapered with valuable gold-toned leather paper.
-
Japanese-style building
The Japanese-style building integrated with the Western-style building is based on Shoin-zukuri (a traditional style of Japanese residential architecture). At the time of completion, it had a floor area of more than 1800 m2, and it was far larger than the Western-style building. Today, like the Western-style building, only the large reception hall that was used for ceremonial occasions remains. It is said to have been built by master carpenter Kijuro Okawa, who worked on many mansion residences of political and business leaders. Japanese-style paintings said to have been designed by Masakuni Hashimoto, as well as other artwork, remain in the room alcove and on fusuma sliding doors and partitions.
-
2nd floor guest rooms
On the second floor of the Western-style building, there are what were relatively private spaces, including a lady's guest room and a meeting room for visitors.
-
2nd floor veranda
On the south side of the Western-style building is a large colonial veranda.
The first-floor has a Tuscan-style colonnade, while the colonnade on the second floor has an Ionian style. Victorian tiles of multicolored floral inlay cover the floor.

